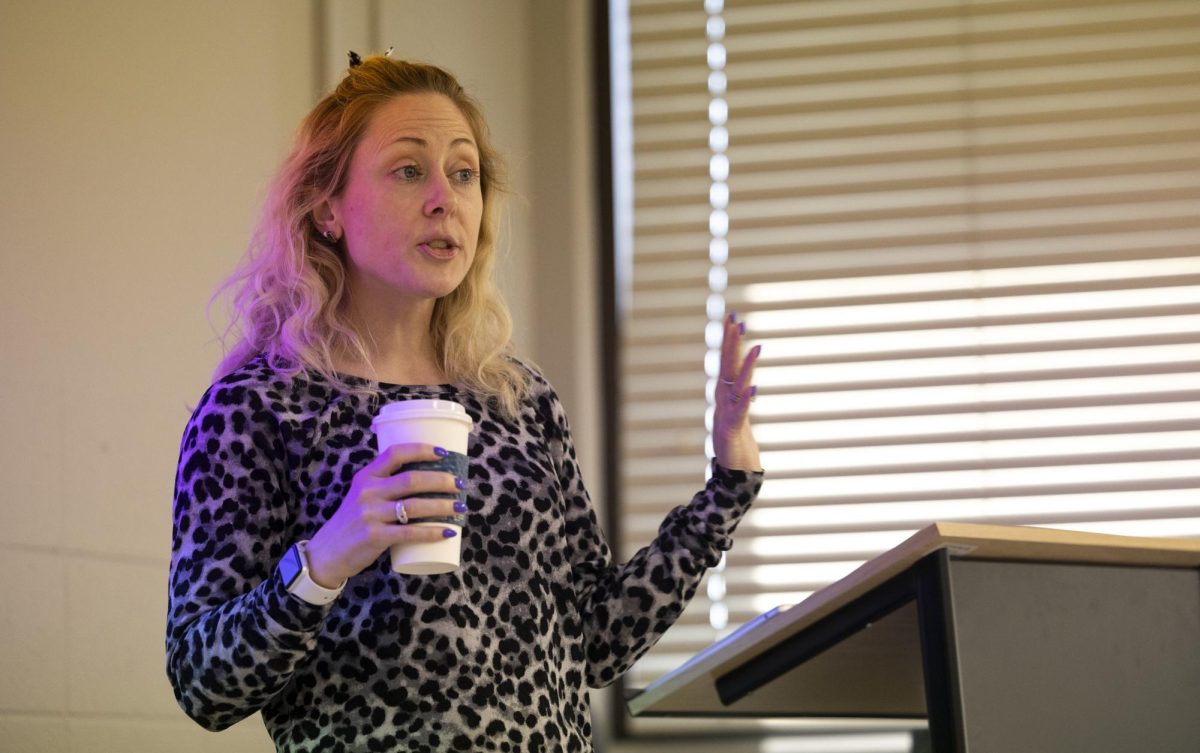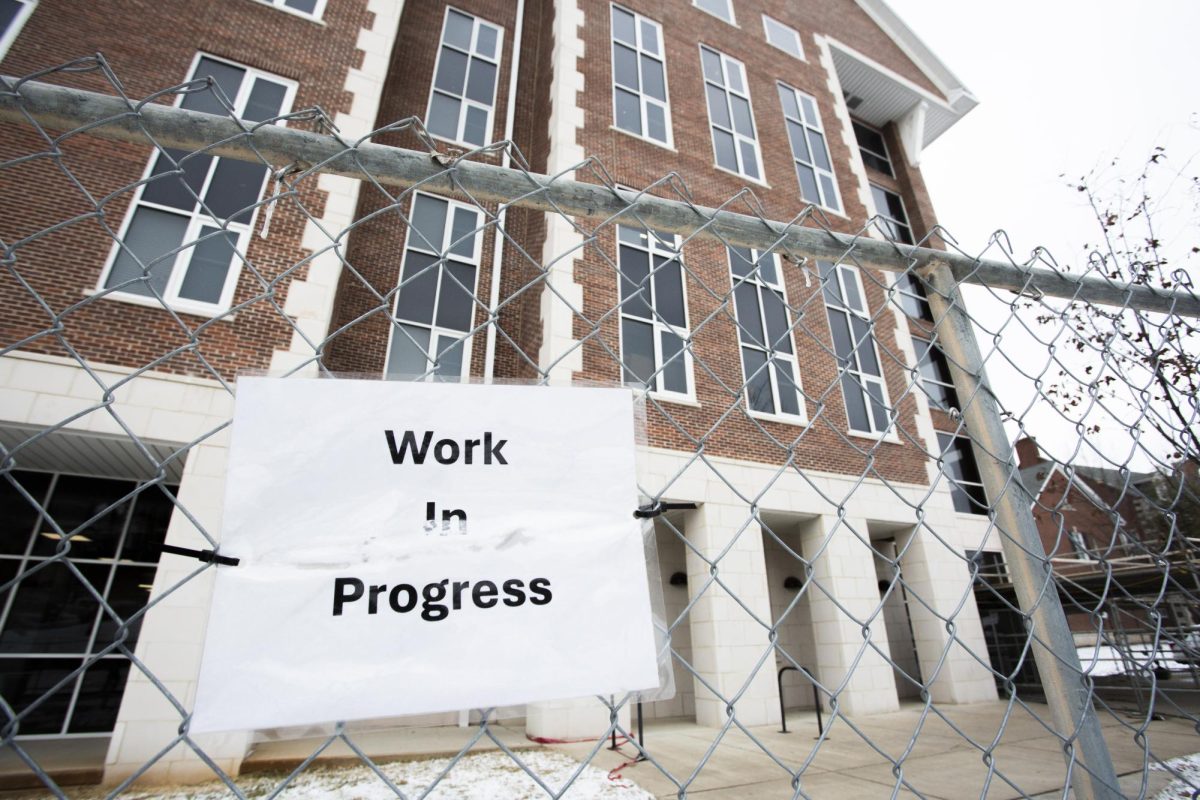Plans released for Ogden College Hall, construction month ahead of schedule
July 26, 2016
During last Thursday’s Board of Regents annual retreat, Chief Facilities Officer Bryan Russell showcased plans for the $32.2 million construction of Ogden College Hall, which is currently being built where Thompson Complex North Wing was previously located.
Russell said that thanks to some “man-power”, construction is currently a month ahead of schedule as the project is currently scheduled to be finished in December of 2017.
The building, which will be 80,000 square feet, will be four stories tall and will include 36 laboratories, the dean’s suite for the Ogden College of Science and engineering, a student success center and student lounges.
“This is another project that is funded by the state of Kentucky,” Russell said. “What is really neat to me is Snell Hall is adjacent and we will have a single bridge connector between the two buildings.”
Snell Hall is currently connected to Thompson Central Wing; thus the new bridge connector will link all three buildings as WKU President Gary Ransdell said that these three buildings will all “serve the life of physical sciences.”
Russell said that the building is predominantly being built with concrete slabs and concrete walls which will help make Ogden College Hall “very robust.”
The front entrance will be facing State Street because Russell said that there is a lot of walking traffic coming out of Diddle Park into the front of Thompson Central Wing, which would make the entrance easy to find for students.
Ogden College Hall will also have a 300-seat auditorium which will be used for special events and speaking engagements, along with the possibility of professors using the space to increase the size of their classes.
Also, Russell said that renovations on the Hardin Planetarium are almost complete and will be finished by the time school starts back.















