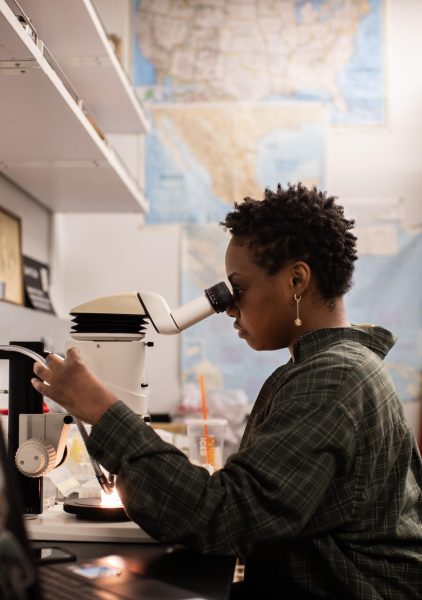Parking plan advances
February 17, 2004
The area between Smith Stadium and Diddle Arena will soon get its own extreme makeover.
The latest plans for a $10 million parking structure were presented on Friday at the Board of Regents meeting.
The parking structure plan will now go into the design phase. The goal is to finish the parking structure by fall 2005 with construction beginning this summer.
Charles Barnhart of Sherman-Carter-Barnhart architecture firm said the parking structure will hold 824 cars at a cost per space of $13,328.
The green space placed next to the new parking structure has been cut in half, said Ed West, director of planning, design and construction. That represents the only change between the first and second presentation of the plan to the Board of Regents.
About 70 parking spots will be added from the green space reduction.
John Bradley, president of the Student Government Association, said he was satisfied with the change because students were originally going to lose 125 spots because of the green space.
“I think it was a good compromise,” Bradley said. “This is a much better proposal than the original.”
President Gary Ransdell reassured the regents that the loss of some green space wouldn’t be a problem.
“You would still be very impressed with the green space and with what we’re going to do with that crosswalk,” Ransdell said during the meeting.
There will be a net gain of 750 spaces after the addition of the new parking structure and new offsite spaces created, Barnhart said. That figure includes the spaces lost from the Diddle lot.
The parking structure will be about 150 feet off of Big Red Way, West said.
The entrance to the new parking structure will be from University Boulevard, West said.
An entrance was not made on Big Red Way to relieve traffic congestion, West said.
Regent Cornelius Martin said he supported the parking structure plan, but was worried about traffic flow and security issues.
The parking structure will have a blue light security system installed on each floor with 24-hour, instant 2-way communication, Barnhart said.
Regent Kristen Bale commended Barnhart and others on the planning of the project.
“I think being able to see all this in black and white and seeing it fully up to date makes it a lot easier to vote on,” she said.
John Osborne, vice president of campus services and facilities, said the location of the new structure is beneficial because the Downing University Center is a prominent area for students.
“It really does square off with that area and make it a tremendous asset to the overall scheme of the campus,” Osborne said.
The new parking structure would have five stories, but could have two added in the future.
The addition of two floors would create 330 new parking spots, Barnhart said.
The parking structure would not be as tall as Diddle, nor would it be taller if two extra floors are added, he said.
Demolishing the existing parking structure and building a new one would cost as much as $25.9 million, including the cost to relocate the offices currently operating out of the existing parking structure, according to the presented parking structure analysis.
Adding to the existing parking structure toward Diddle or adding parking toward Dogwood Drive would cost $10 million.
Barnhart said 128 spaces would be gained from restripping the existing parking garage.
A total of 211 spaces would be added from offsite spaces, including the restripping project.
Ransdell said the parking structure would be designated for students since they funded it through a $36 semester fee, but the university will try to accommodate event parking in a more improved manner.
Reach Lindsey Reed at [email protected]



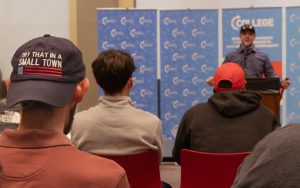

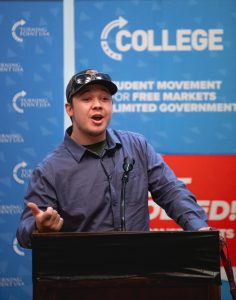
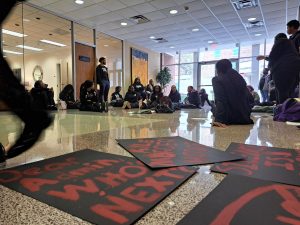



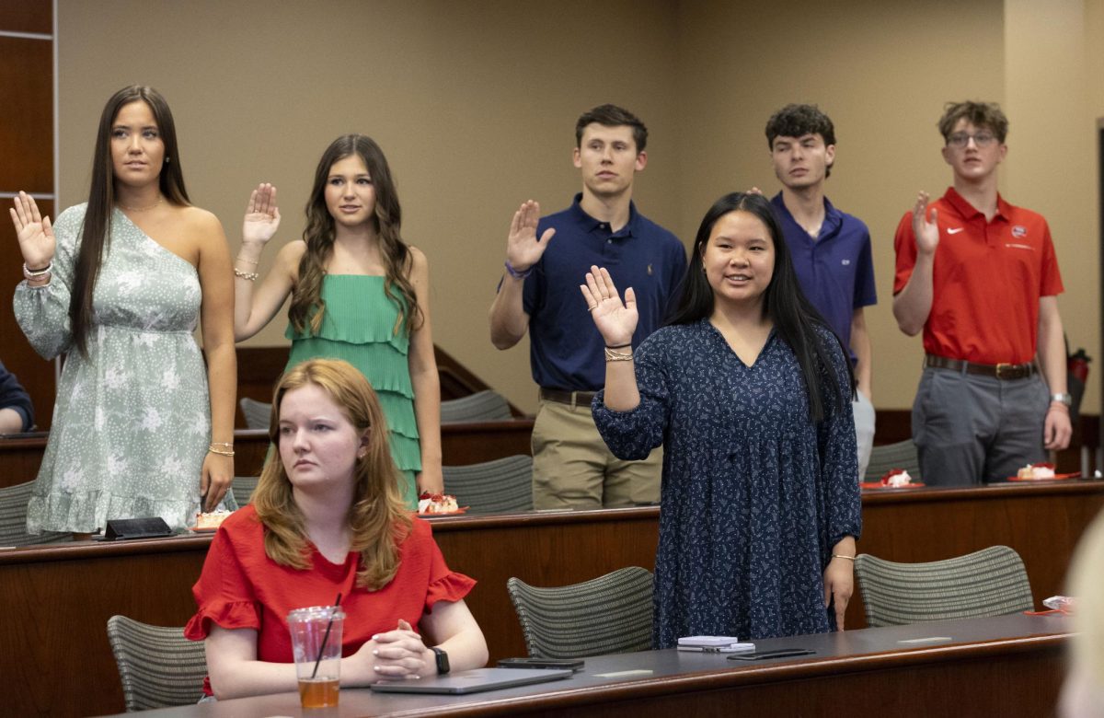
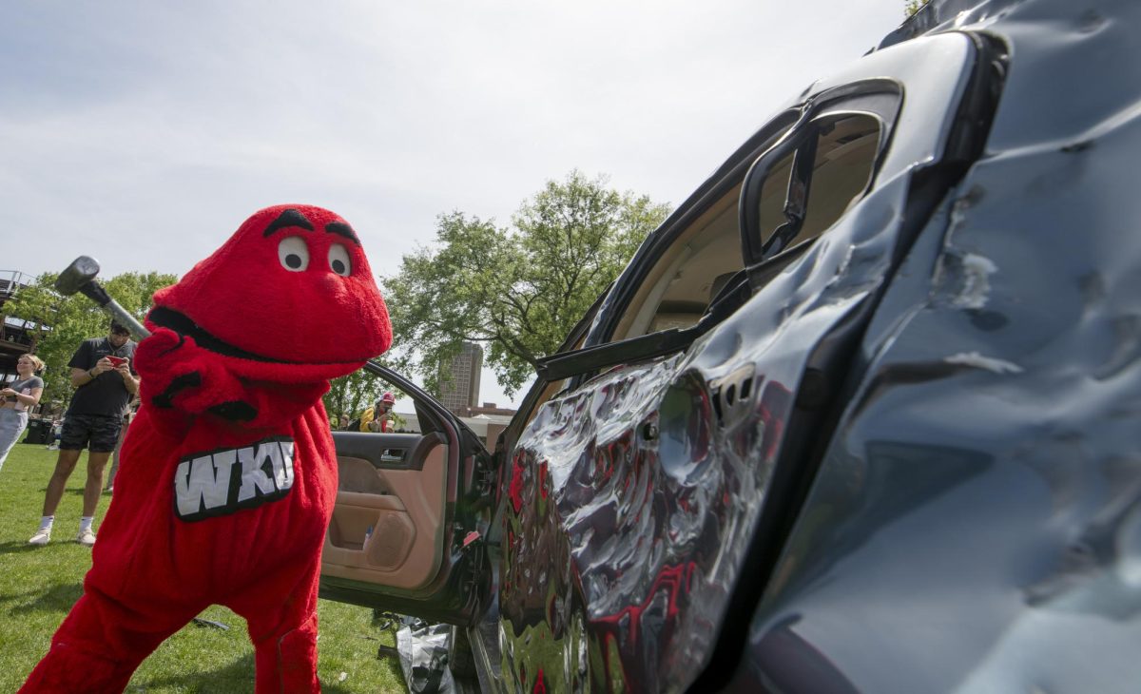
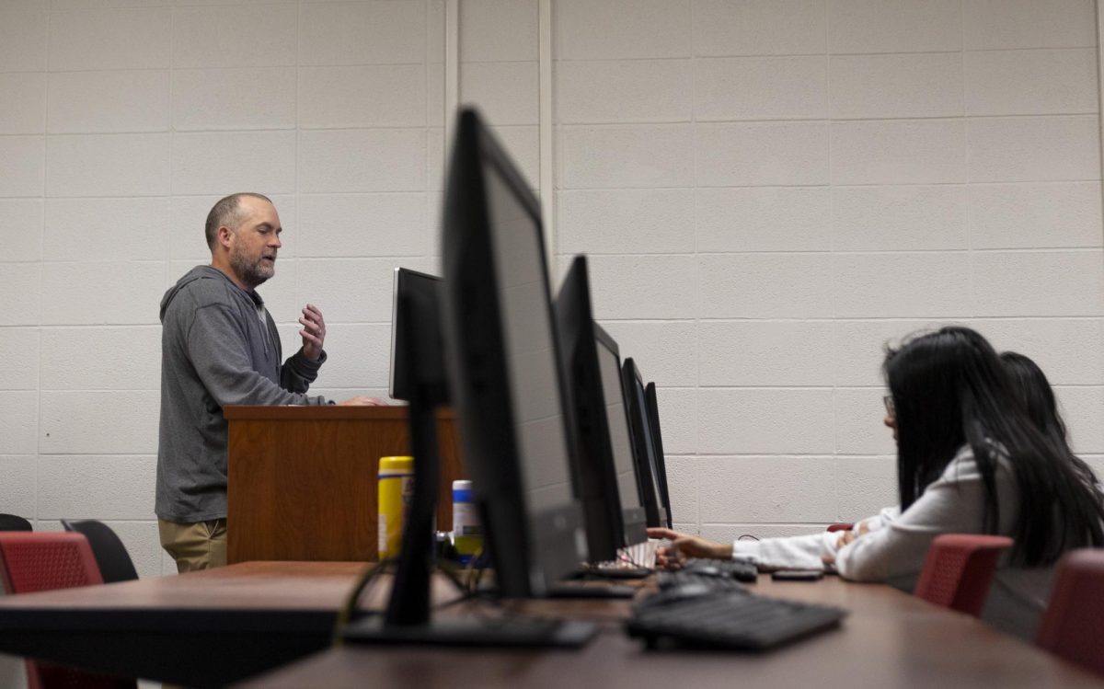


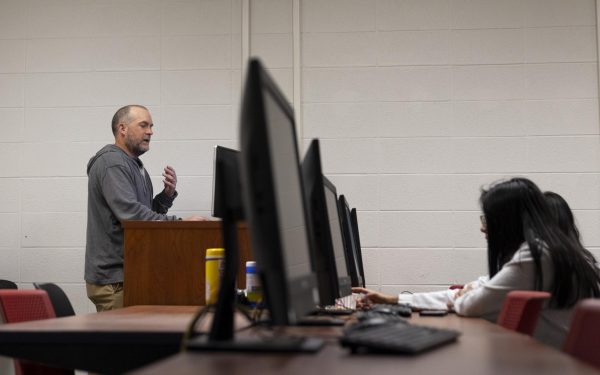
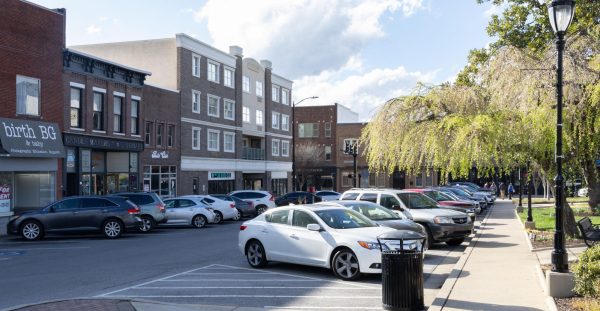
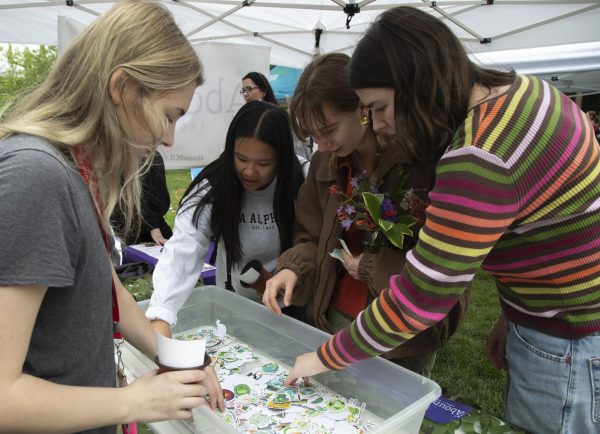

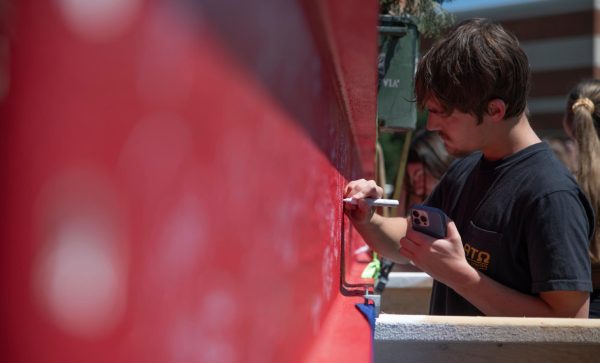
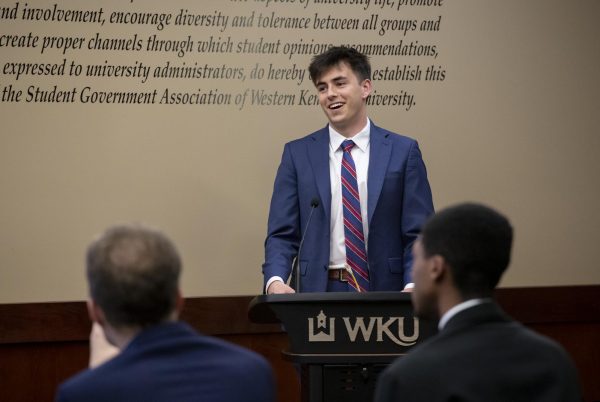
![Students cheer for Senator at Large Jaden Marshall after being announced as the Intercultural Student Engagement Center Senator for the 24th Senate on Wednesday, April 17 in the Senate Chamber in DSU. Ive done everything in my power, Ive said it 100 times, to be for the students, Marshall said. So, not only to win, but to hear that reaction for me by the other students is just something that shows people actually care about me [and] really support me.](https://wkuherald.com/wp-content/uploads/2024/04/jadenmarshall-600x422.jpg)
