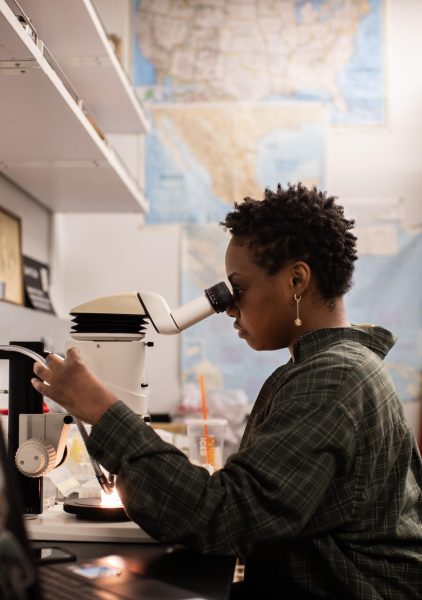Western updating campus master plan
November 7, 2002
Warm rays of sun glistened through the windows of a busy lab on Western’s campus this summer.
Inside, where the unique aroma of cherry wood hung heavy in dust-filled air, two students and a professor worked over 400 hours to build a model of Western’s campus.
The model was a request of Western’s Campus Master Plan Committee. The committee is in the midst of updating the university’s master plan, which provides ideas and a vision for growth at Western.
“When dealing with the university master plan, you have to look at all aspects of students, academics, community,” said Facilities Management director Doug Ault, a member of the committee. “It’s been very interesting watching all these different pieces come together.”
The last plan was produced in 1990, but the last campus model was constructed in 1967.
“Being able to visualize things in three dimension is valuable over time,” said architectural and manufacturing professor Neal Downing, AIA. “It is a working tool for the master plan committee.”
Downing, also a member of the committee, was in charge of the construction of the new model.
Western hired a consulting firm this summer – Gresham-Smith Partners of Nashville – to assist with an updated plan for the university, Ault said.
The company mapped out tentative five-year and 20-year facility plans and looked specifically at traffic control and parking for the university.
In the five-year plan, Gresham-Smith recommended Western limit the amount of new construction projects it undertakes and focus on renovating existing facilities, Ault said.
The company’s 20-year plan lays out a broader agenda for Western. The company recommended the university look at its entire range of facility needs. It outlined a plan that could include building new dorms and new support and classroom facilities.
The firm also looked at Western’s enrollment projections and said the university will need more dorms. Brainstorming has already begun for locations for a new hall.
“The space next to Rodes-Harlin Hall is a logical place,” President Gary Ransdell said. “That place has been talked about, but so have a lot of other places.”
Some of the other places include locations on Chestnut Street, along 15th Street, across from Gordon Wilson Hall and behind McCormack Hall. A Greek village on Center Street has also been proposed, Ransdell said.
Nothing will be seriously considered until renovations on existing dorms are complete, said Kit Tolbert, director of Housing Operations.
Ault said Western is landlocked by a railroad and local neighborhoods and would have to look at acquiring new properties before building new facilities.
He said funding for educational buildings must come from the state. New support and dining facilities would be funded through separate bonds incurred by Western or from private grants.
The new model is not yet complete.
“We are adding some elements to it,” Downing said. “When we were working on the model, plans for the journalism building and Diddle Arena had not been finalized, so we are fixing them and adding the adjoining pieces of directional dorms.
“We formatted this model so it could be updated. We anticipate to do that for the future.”
Reach Jessica Sasseen at [email protected].



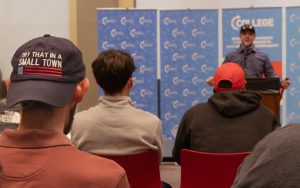

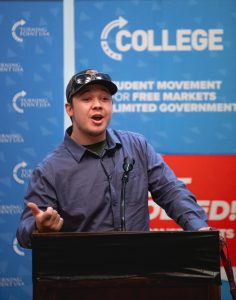
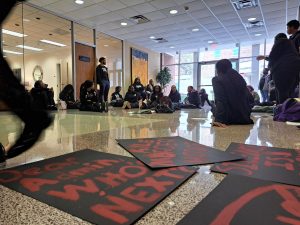

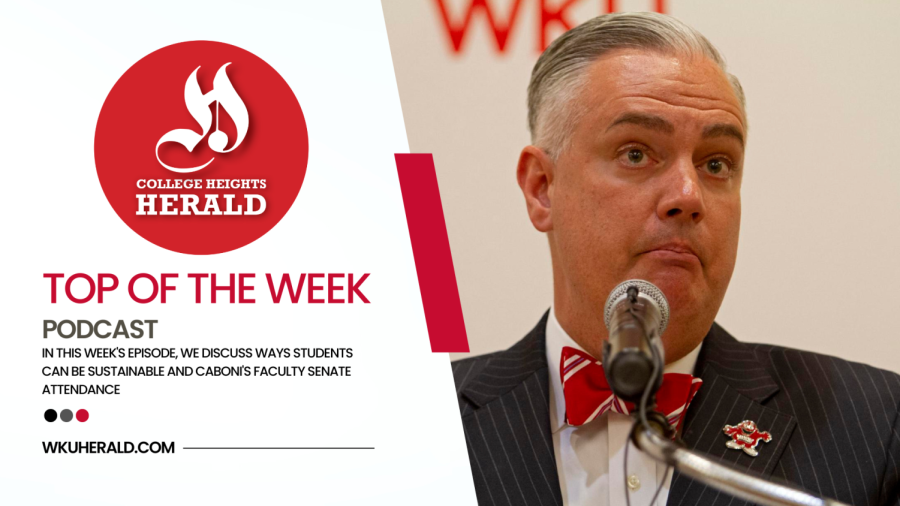

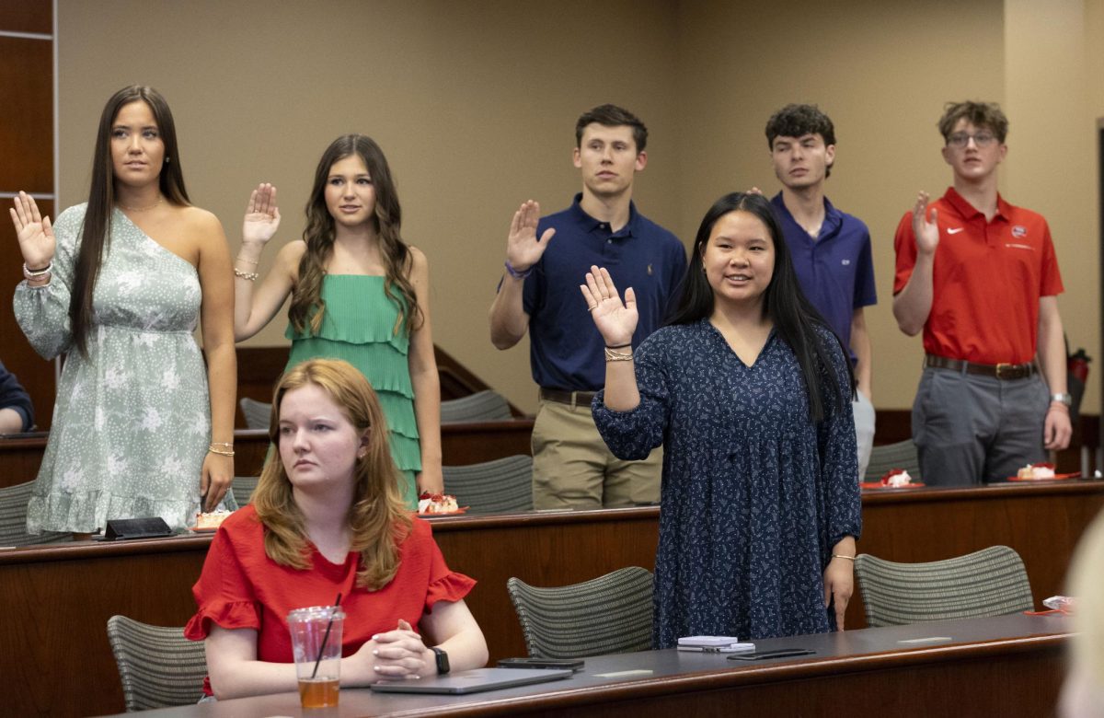
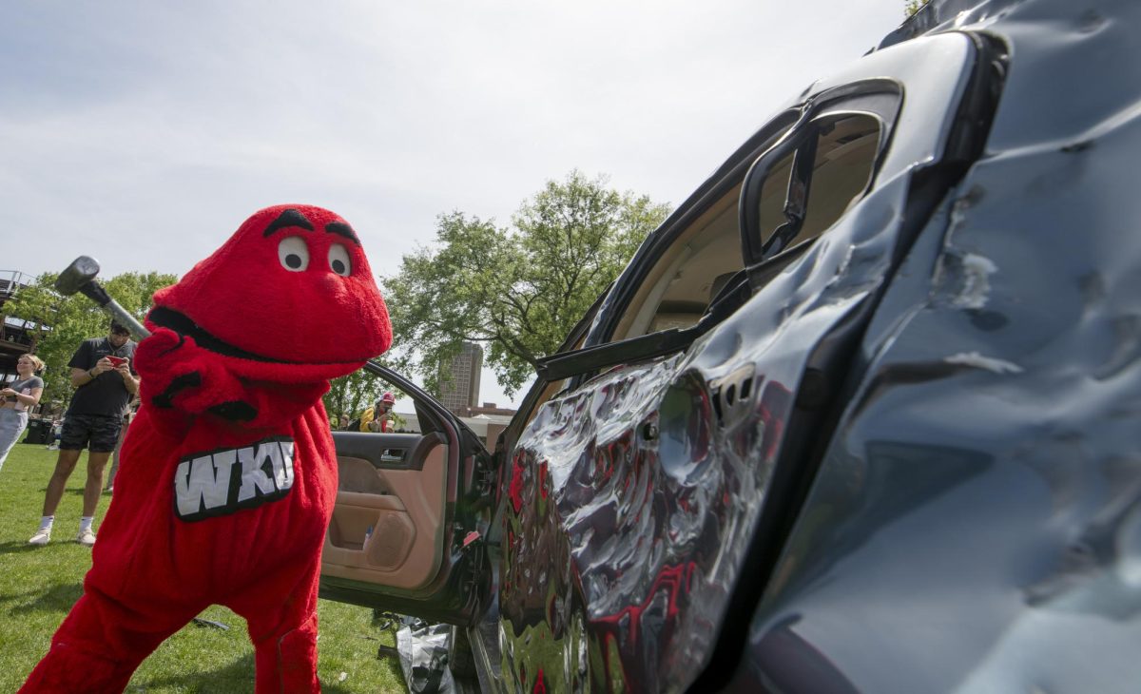
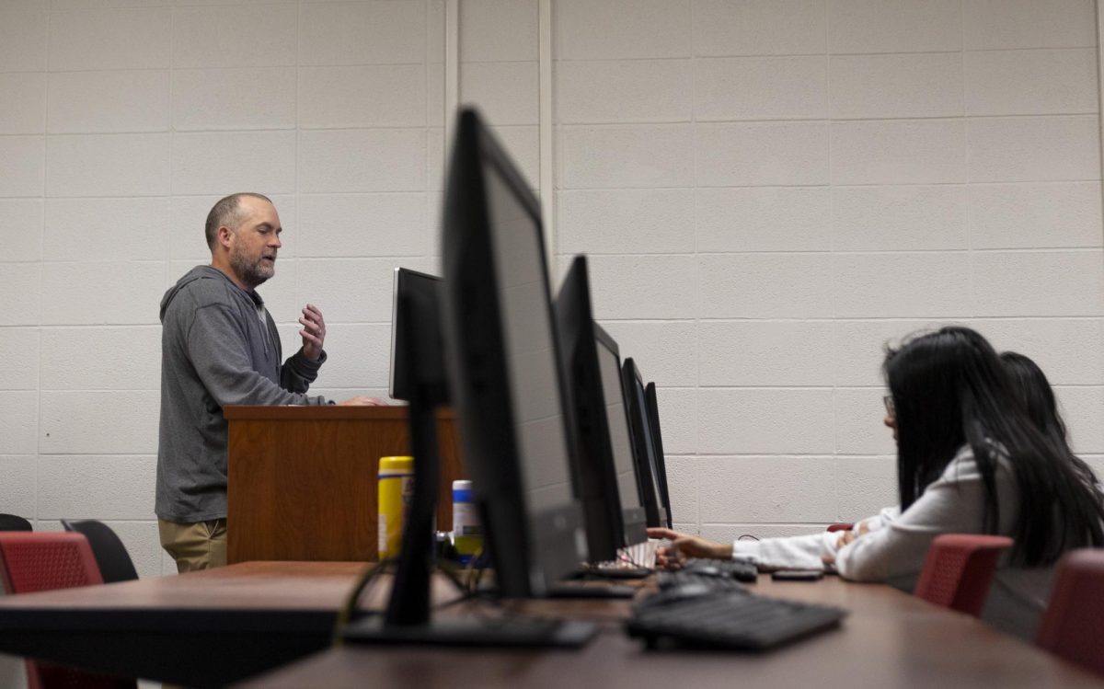


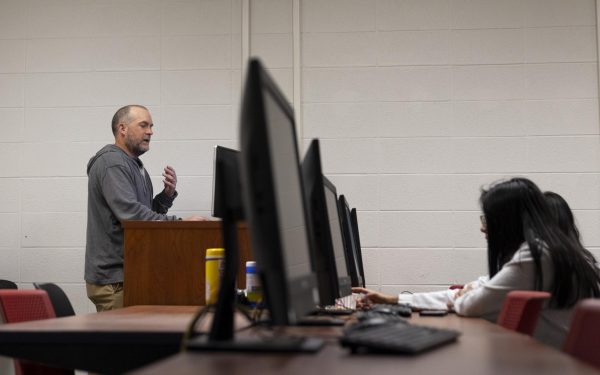
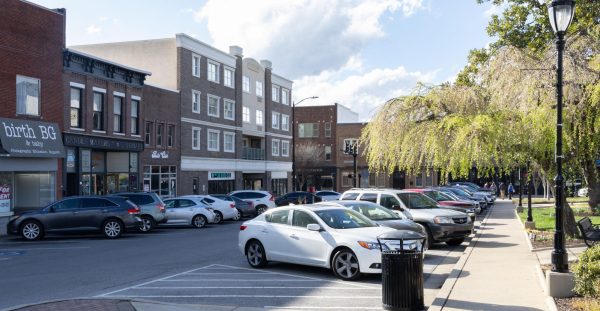
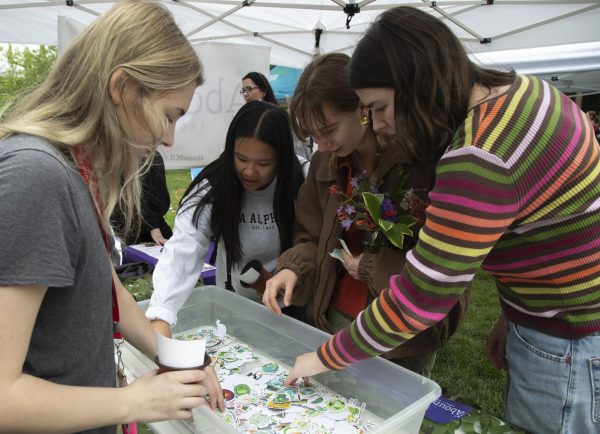

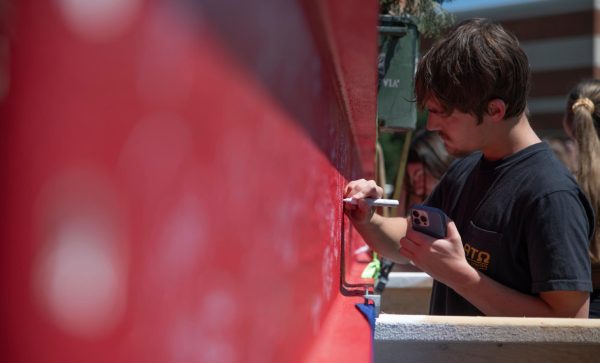
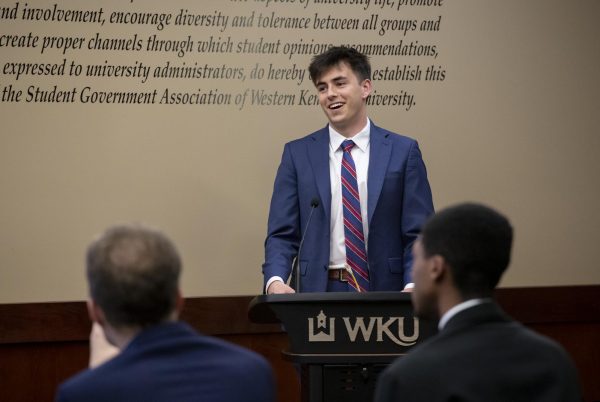
![Students cheer for Senator at Large Jaden Marshall after being announced as the Intercultural Student Engagement Center Senator for the 24th Senate on Wednesday, April 17 in the Senate Chamber in DSU. Ive done everything in my power, Ive said it 100 times, to be for the students, Marshall said. So, not only to win, but to hear that reaction for me by the other students is just something that shows people actually care about me [and] really support me.](https://wkuherald.com/wp-content/uploads/2024/04/jadenmarshall-600x422.jpg)
