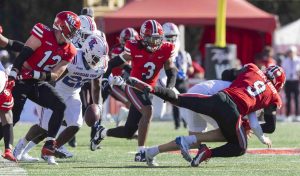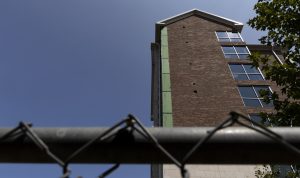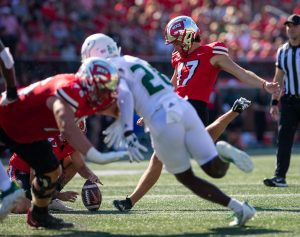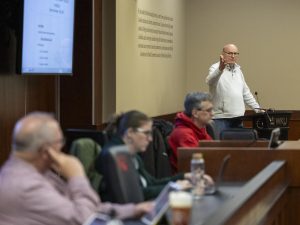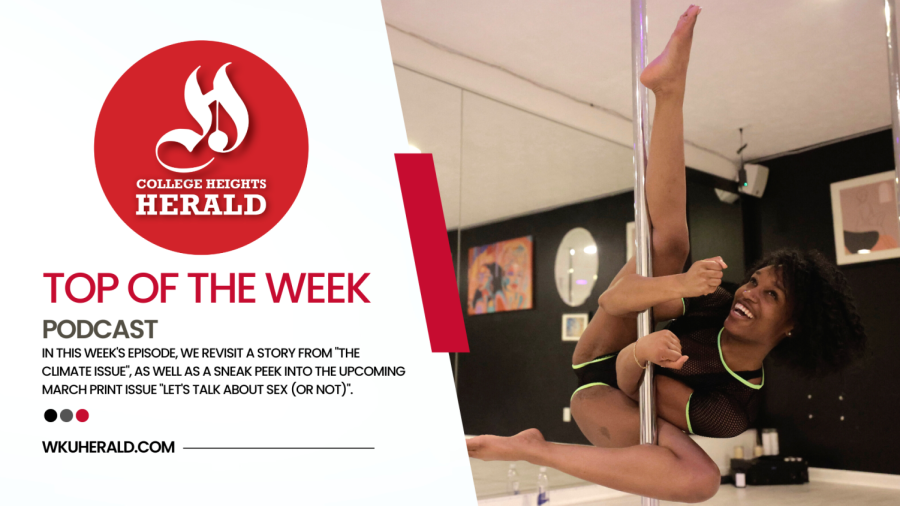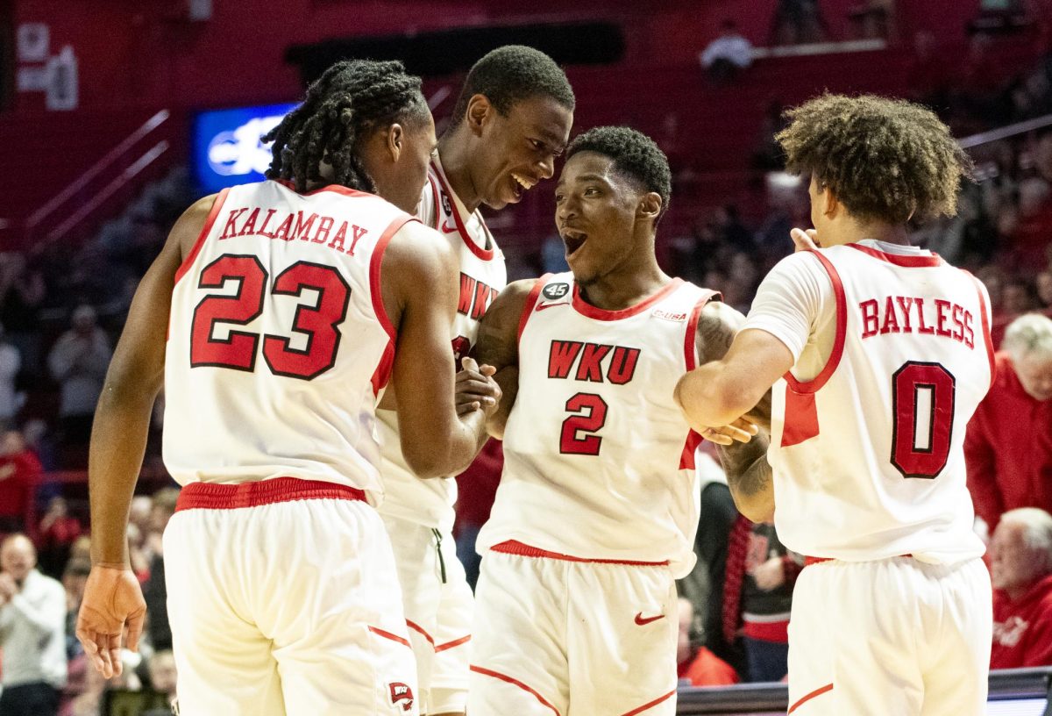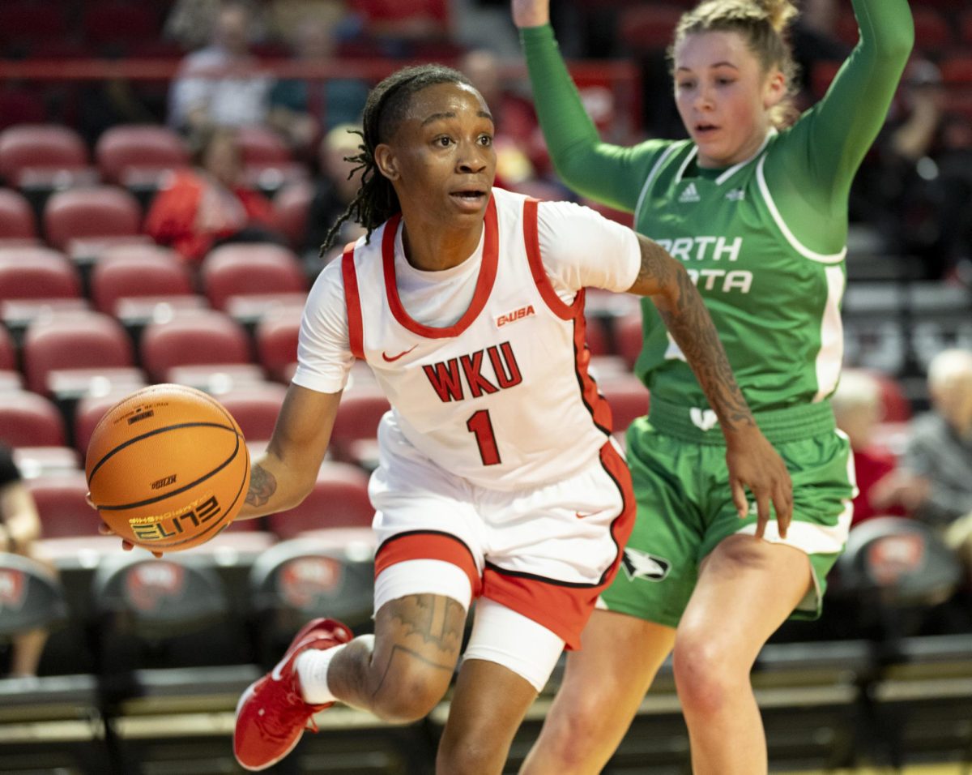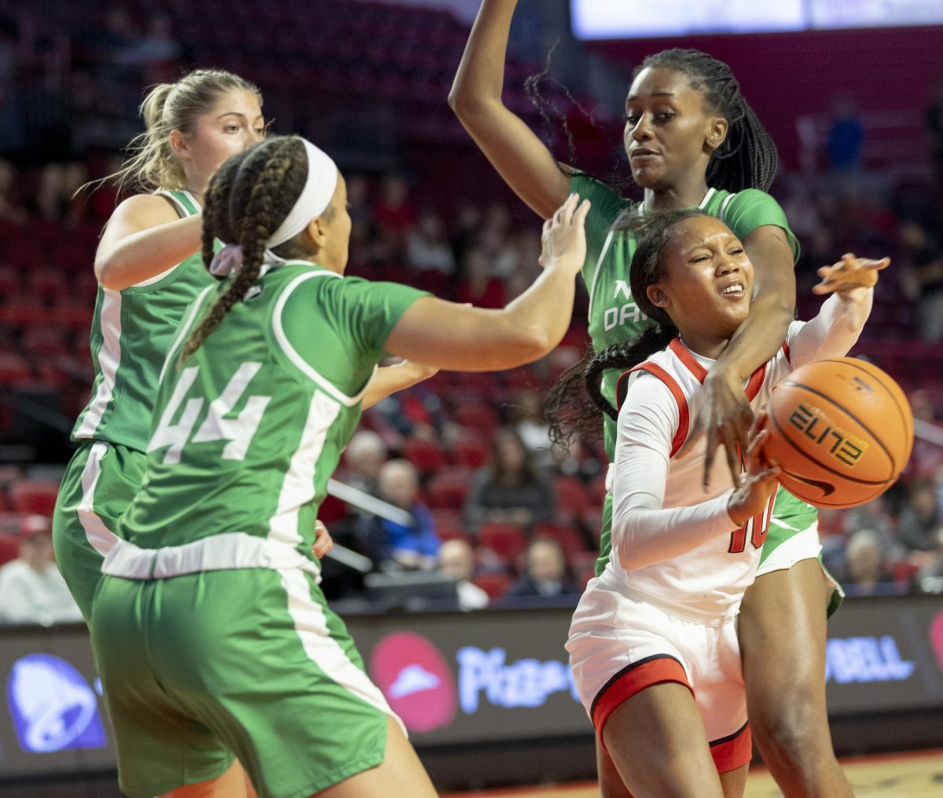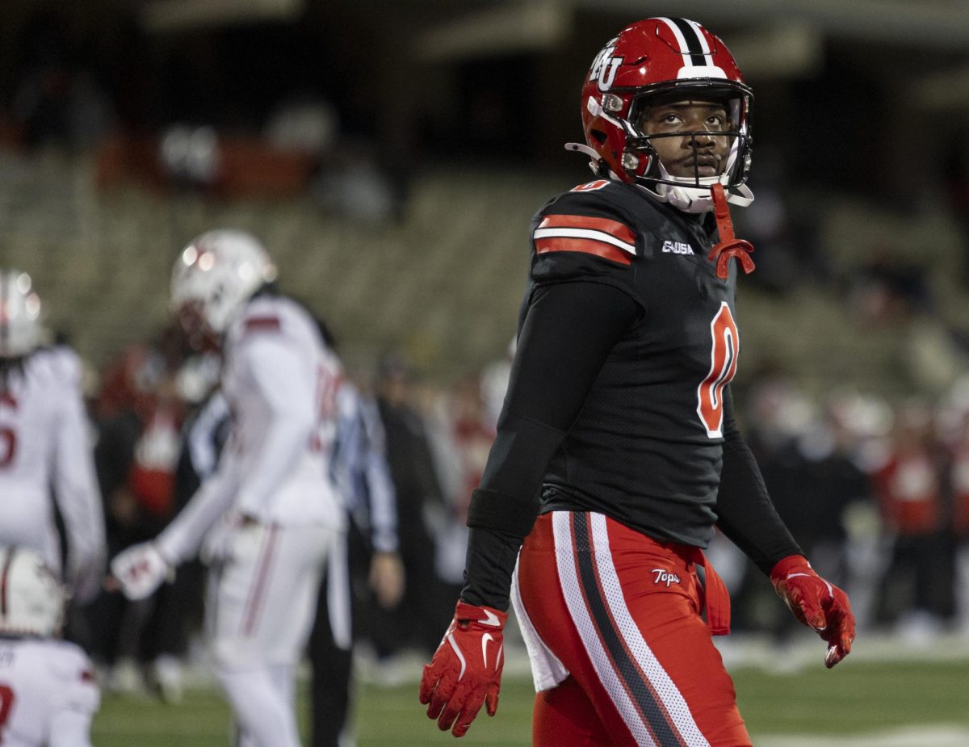WKU Commons project moves into the reconstruction phase with plans to preserve the history
January 23, 2020
Helm Library has lived many lives since it was first constructed in 1931.
Younger students only know it as a quiet study spot. However, underneath the carpet, tables and book stacks, the original flooring and red paint of a basketball court remained.
Now, the building is stripped to the bones and will be reconstructed as a the WKU Commons at Helm Library, a modern social, learning and dining space. This is the third major repurposing of the building and project coordinators said they intend to both modernize and keep the history intact.
Construction on the project began at the end of the Spring 2019 semester and has recently moved into the second phase. The space is set to be open to students in the Fall 2021 semester.
As you move up the three floors of the building, Kerra Ogden, one of the project managers, said the spaces will become more quiet. The ground floor will be used as a dining area, the second floor will be a more social studying space with at least two food vendors and the top floor will have library stacks and study areas.
Ogden said Aramark is still negotiating with the potential food vendors.
“It’s really going to be more of learning of today,” Bryan Russell, chief facilities officer said. “Get people together, have an open conversation over a good hot steaming cup of coffee in the winter. It’s going to be a really good gathering space at the top of the hill.”
The project, which is expected to cost $35 million, is funded through a contract with Aramark signed in June 2017. Russell said the original plan for the funds was to renovate Garrett Conference Center. However, the university realized Garrett would need to be completely demolished and the overall cost did not fit in the budget.
Russell said WKU President Timothy Caboni then introduced the idea of making Helm Library a collaborative space.
Remnants of the basketball court and university history were visible in a media tour of the deconstructed building. Those working on the project said a goal is to maintain some of the history while creating a modern and exciting space.
One way WKU plans to do this is by keeping the jump circle of the basketball court completely intact and in its original location.
Once completed, Russell said the WKU Commons will have many windows which provide natural light for students studying inside and will hopefully become a beacon at the top of the hill to draw people inside.
“It’s going to have a ‘wow’ factor,” Russell said. “It’s going to be different.”
After the project was introduced, WKU sought input from students through surveys and through the steering committee, which oversees the project.
With the deconstruction of Garrett Conference Center, Russell said the WKU Commons needed to become the main meeting space and “hub” at the top of the hill.
Russell said he foresees the opening of WKU Commons drawing in more students. He compared the project to an expansion on Preston Center which saw a 3,000 student increase in use. He said the WKU Commons and additional parking at the top of the hill will make it easier for commuter students and provide more options to them.
“When we’re finished you’ll have a lot more students spending time here,” Russell said.
Overall, Russell said the project was created to benefit WKU students. With the additions, he said it provides the amenities and modern options students want from their university.
“I think it is absolutely necessary because students want the absolute best they can have in a learning experience,” Russell said. “If you do not continue to make improvements people will stop coming.”
Editor-in-Chief Rebekah Alvey can be reached at [email protected]. Follow her on Twitter at @bekah_alvey.




