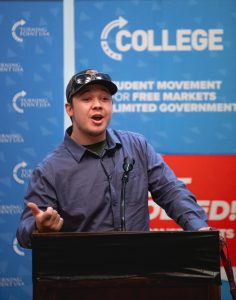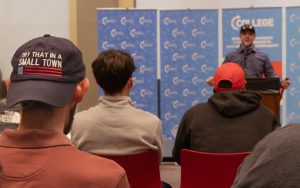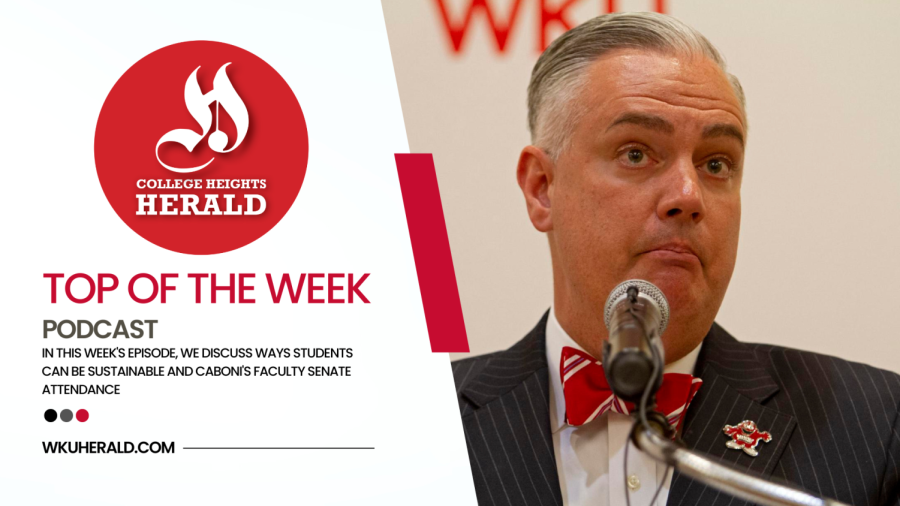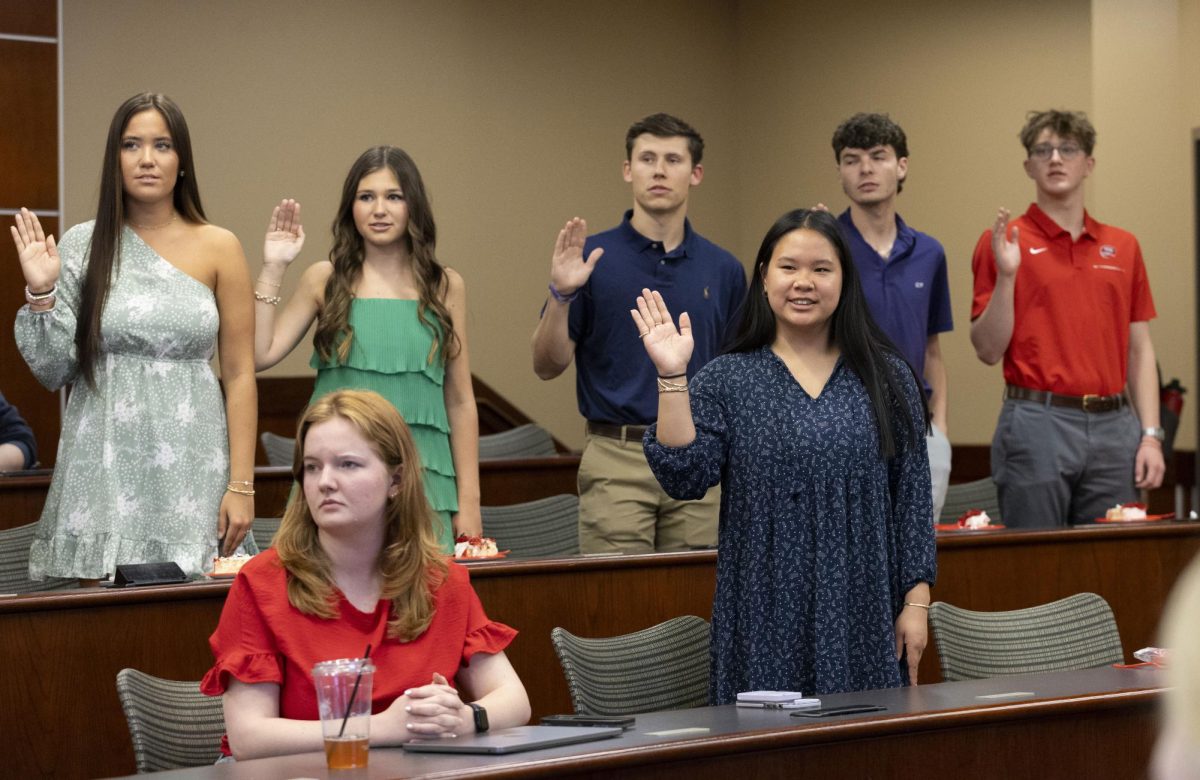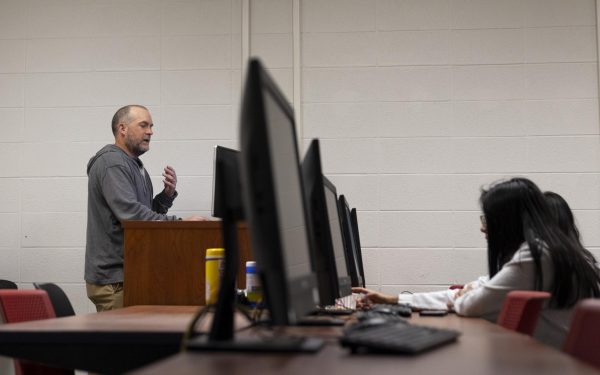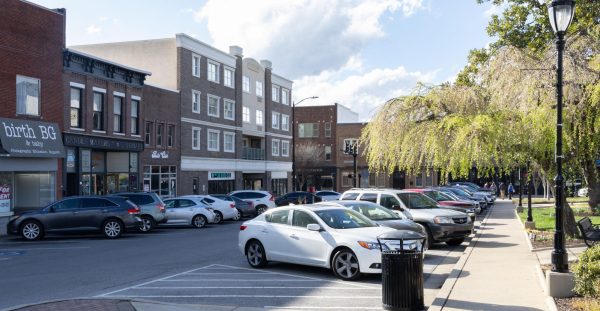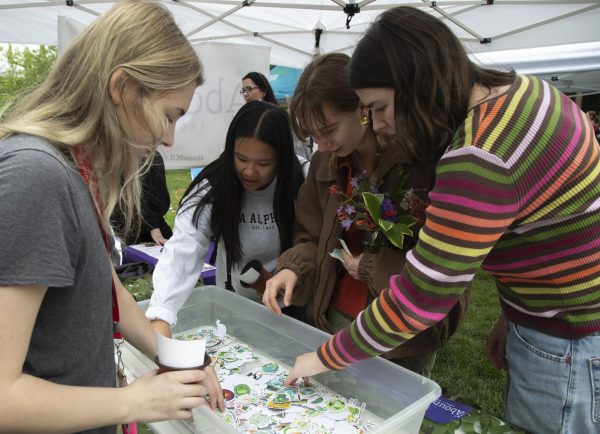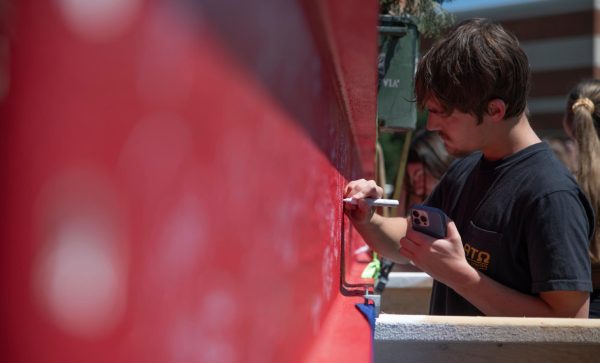Science building progresses
September 9, 2003
Engineering department head John Reis wants to lead his students to a higher level of education.
But until about a year ago, a new venue was needed.
Now, it is steadily emerging.
Construction of the new science building is on schedule and under budget, and faculty and administrators are expecting it to improve Western’s science education after it is finished in March 2004.
The $20 million project to build the Complex for Engineering and Biological Sciences was started in August 2002. Ed West, director of planning design and construction, said there have not been any problems.
Ogden College dean Blaine Ferrell said the facility will better prepare students for entering the work force or attending a graduate or professional school.
“Our ultimate goal is to get jobs for our students,” Ferrell said.
An educated work force, Ferrell said, will attract high tech companies to Bowling Green and provide local companies with engineers.
The engineering department will occupy the first and second floors of the building. Biotechnology and biodiversity will occupy the third floor.
Mechanical engineering professor Joel Lenoir was one of the faculty members who helped design the interior of the building. He said the complex will give students a better hands-on learning experience than Science and Technology Hall.
The wooden frame in STH can’t support large projects, and the labs aren’t large enough for them, Lenoir said.
Morgantown senior Cody Henderson agreed.
He said he won’t be around when the building is complete, but is glad the department is finally getting more space.
“We’re involved with the Concrete Canoe Competition and Steel Bridge Competition and we compete in the top 10 nationally,” he said. “That takes a lot of lab space.”
Henderson said students will benefit from the added space and new equipment.
Engineering students will also benefit from a two-story 5,000 square foot room on the west side of the building. The room can hold cranes and other tools needed for large projects – something not possible in STH.
After class projects are finished, students will have the option of taking it outdoors to a concrete open space that is similar to a parking lot, Lenoir said.
Another feature will allow students to meet, work and study in a professional, comfortable atmosphere. Three student project rooms – one each for mechanical, civil and electrical engineering – will consist of public meeting space, private working areas, computers and special software.
The rooms will be located on the second floor next to faculty offices. Lenoir said he expects the location to strengthen student and faculty relationships.
Ferrell said the labs in the building will have windows that allow high school students and other guests to watch Western students at work.
Associate biology professor Mike Stokes represented his department in designing the interior of the complex. He said there are several features that will enhance the education of biology students.
The building will have negative pressure classrooms, which will keep chemical and odors inside and keep the air clean and filtered, he said.
Although their won’t be any biology faculty offices in the building, there will be research space for faculty and students, Stokes said.
Assistant biology professor Jeffrey Marcus said he needs this space.
“When we move into the new building I will be assigned my own lab space,” he said. “Right now we’re so cramped in this building, I’m borrowing space that isn’t really mine.”
Stokes said the new complex will also consist of an animal cell culture and plant cell culture facility and animal care facility. It will also house the Biotechnology Center and the data management office of the Water Resources Center.
Engineering and biology students have 24 hour access to STH. They will also have unlimited access to the new building and their Big Red cards will serve as keys.
Lenoir said he hopes the professional and modern atmosphere of the new facility will lure students, especially since few classes will be held there.
The exterior may help.
West said there will be a sloping roof similar to Van Meter Hall’s and a window similar to the one on Gordon Wilson Hall. Limestone will also be incorporated into the exterior similar to Cherry Hall.
“We tried to select design elements from some of the older buildings on top of the hill,” he said.
West said the concrete frame of the building has been completed and most of the roof is finished. He said contractors have started framing the walls.
The project was bid at about $2 million under the state money budgeted, West said.
Ferrell said the additional money will be used for furniture.
The biology and engineering department also received a $1.2 million grant from the U.S. Department of Education that will be used for equipment in the complex, Ferrell said.
Funding has not yet been found for phase two of the project, which involves renovating Thompson Complex North Wing, STH and Snell Hall.
But Reis and others are currently focused on the completion of the new complex.
“We’re very much looking forward to having it,” Reis said.
Reach Shawntaye Hopkins at [email protected].



