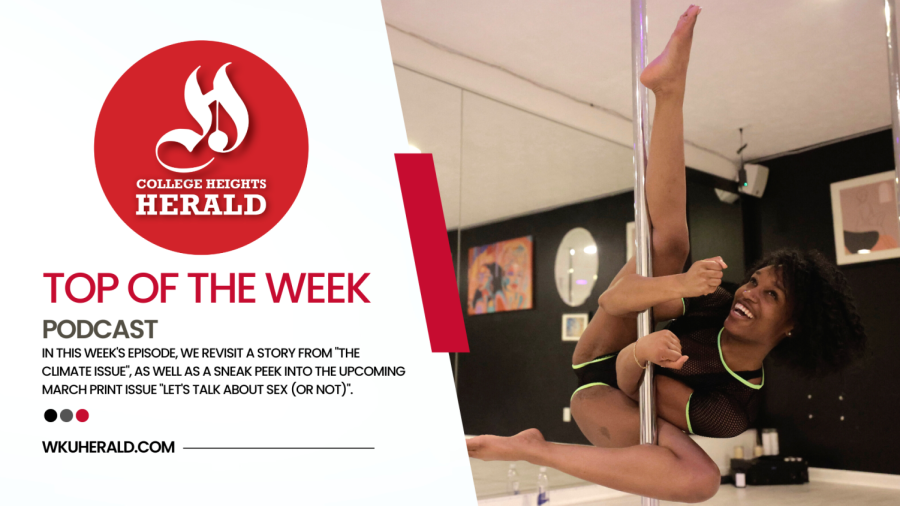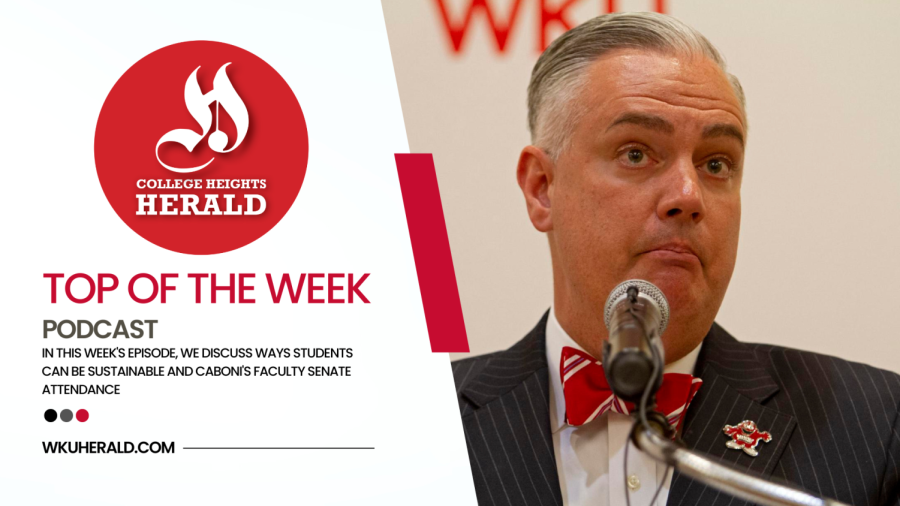Alumni, faculty recount the history and development of WKU’s campus
February 14, 2022
Editor’s Note: A previous version of this story incorrectly referred to Florence Schneider Hall as Snyder Hall. The Herald regrets this error.
WKU’s current Master Plan is not new to the campus. The university has had a Master Plan for a long time.
“There’s been Master Plans in place since 1906,” John Osborne, retired vice president of Campus Services and Facilities, said. “That’s the evolution of a natural campus.”

David Lee, WKU historian, said the Hill has a long history of use tracing back to the 1860s.
“In a sense, the connection to the top of the Hill starts with the Civil War when the fort was built,” Lee said. “Built mostly by Union soldiers, particularly an African-American artillery unit that was stationed up here.”

In 1889, Potter College for Young Ladies was built on the Hill, consisting of a brick building, Recitation Hall, and the president’s house. Recitation Hall stood where Cherry Hall is now until the 1930s, Lee said.
“That was it [at the top of the Hill],” Lee said. “The school collapsed financially within about 20 years.”
Around the same time, Lee said, the Western Kentucky State Normal School was being established downtown. Hardin Cherry, the first WKU president, then decided to move it to the top of the Hill.
“It was a very unpopular decision,” Lee said. “Cherry said he stayed off the streets of Bowling Green for a few months because he just had nasty conversations about this.”
The school moved up to where it is now in February of 1911.
“They literally just picked up everything that was downtown and brought it up here,” Lee said. “They had a horse team that brought the library up, and they came up State Street.”
1911 to 1937 was a time of massive construction on the Hill, Lee said. It is during this period that a lot of the top of the Hill that students know today was built.
“Van Meter was the first building that was built up here [as part of the university], that was 1911,” Lee said. “In 1920, Potter Hall was a women’s dorm and a few years later Schneider Hall was also a women’s dorm.”
During that time, in place of the former Garrett Conference Center, stood the Red Barn. This was a facility where students would play basketball until roughly 1931, Lee said.
“In 1931, what [students] would know as Helm Library was built,” Lee said. “That was a physical education building, and that’s where they played basketball.”
Inside this physical education building was a 5,000-seat gymnasium, a basement rifle range and housing for both the band and the ROTC, Lee said.

Recitation Hall was taken down in 1937 and Cherry Hall took its place.
“There was an enormous amount of building done in those 25 years,” Lee said.
Until the 1950s the school was confined to the top of the Hill. Anything that may have been down the Hill was temporary, Lee said.
In the 1960s there was an idea to build a massive 20-story building near Cherry Hall where offices and most classrooms would be kept.
“There was an idea that instead of building buildings down the Hill [the university] would build an enormous structure and all the offices and all the classes would be in that building,” Lee said. “It would’ve been a nightmare, but that was approved by the Board of Regents before they decided it wouldn’t be such a good idea.”
Lee is happy to see the renovations of certain streets in WKU’s Master Plan.
“We’ve been trying for a long time to push the traffic to the edge of campus and not so much in campus,” Lee said. “This [WKU Master Plan] is probably another step in that direction.”
While Lee said he is not an expert on traffic flow and vehicle safety, he does believe this will be helpful to the students and to the university.
“It certainly makes sense that pedestrians and vehicles are not the best mix, and to the extent you can give each of them their own space is a wise thing to do,” Lee said. “I think pedestrian traffic is part of campus life. So, I think things that facilitate a pedestrian campus really work for a better learning environment.”
Lee is not alone in his opinions. Richard Weigel, a distinguished professor in the history department, believes it is imperative for the university to adapt and renovate in order to attract more students and to keep offering a quality education at WKU.
“I’ve seen a lot of changes over the years, and it’s kind of amazing how it’s changed over the past several decades, but I do think that the university has to continue to think for the future and what are they going to do to attract students,” Weigel said.
Weigel began teaching at WKU in 1976 and became the department head in 1989 for nine years before serving as acting department head in modern languages for a year. In addition to being a history professor, he was chair of the faculty senate and very active in politics and with WKU.
During his extensive time on the Hill, he has witnessed many changes, which he said were generally for the betterment of the students and the university. One major change he saw during his 45 years of teaching was the addition of shuttles on campus.
“One of the big changes that I’ve seen that we didn’t used to have is shuttles going up and down the Hill and it was harder on people,” Weigel said. “It’s just little things like that that make big changes.”
Weigel is pleased with the current beauty of the campus.

(Luckett & Farley)
“I really do think we have a beautiful campus, there’s no question about that,” Weigel said. “When we have visitors and speakers from other places they’re really very impressed with our campus.”
Though not very familiar with the current Master Plan, Weigel is optimistic and hopeful for future changes.
“The purposes behind [the Master Plan] are good ones,” Weigel said. “We want to keep attracting students to our campus and give them a good experience when they get on campus.”
Howard Bailey, a 1966 WKU graduate who became vice president of student affairs, has witnessed a myriad of changes during his time on the Hill.
In 1968, Bailey became a residence assistant in West Hall, which has since been combined to become Southwest Hall. In the fall of 1970, Bailey became an assistant hall director in Barnes Campbell Hall, which was torn down to make room for another dorm building, before becoming assistant director at Pearce Ford Tower.
After a year at North Carolina State, Bailey returned to WKU as an assistant dean until his promotion in 1986.
According to Bailey, one of the many changes he saw was in the level of education offered at WKU.
“I saw Western go from a regional institution to a, what I’d call a mid-major institution,” Bailey said. “I would say that has been the most enjoyable thing in my career; watching Western step out of just another directional institution.”
Going back to Bailey’s time as a black student in the 1960s, he was impressed to see WKU Athletics’ focus on inclusion.
“[WKU] had a different flavor to it primarily because of those that had a broader vision,” Bailey said. “They were pace setters in that they recruited and played African Americans when that was still a rarity.”
Bailey recalls WKU “stepping outside the box” during that time compared to other regional schools. The university had several African-American starters on its athletic teams at a time when schools in the south were still grappling with integration in sport.
“Western and Texas Western were some of the rarest schools that had done that,” Bailey said. “Probably the first time I took notice of Western, they were playing MIT in Madison Square Garden with three or four black guys on the floor at the same time.”
Due to this kind of athletic diversity, African Americans started enrolling and transferring into the university.
“Western’s African American enrollment by 1975 was probably as large as two or three of the other schools put together,” Bailey said.
During his time on the Hill, Bailey also noticed a “boom” in various schools around campus.
“There was great growth in the media department,” Bailey said. “Journalism, radio, TV became outstanding departments, and again, not regionally but nationally.”
John Osborne came to WKU as a student in 1968 before serving as the vice president for Campus Services and Facilities, among other positions, for more than 40 years before his retirement in 2014.
“I have more than half a century of exposure and connection to the campus,” Osborne said.
During his long connection with campus, Osborne has witnessed and had a hand in many changes.
“I’ve seen dramatic changes that occurred,” Osborne said. “I’d be hard pressed to try to point out a lot of examples.”
When Osborne came to WKU as a student, DSU was not the hub of campus, but rather Garrett Conference Center, or the Garrett Student Center as it was called then.
“The hub of the campus revolved around that building,” he said. “That was the student center.”
One of the changes Osborne mentioned was to dining options on campus.
“My vision, along with the [past] Master Plan, was to distribute dining around the campus,” Osborne said. “When I was a student there were two places [to eat] on campus. One was in the basement of West Hall and one was in Garrett.”
Osborne had a hand in putting a Popeyes, which is now gone, and a Steak-n-Shake on campus. According to Osborne, it was the first campus location for either of those restaurants in Kentucky.
A lot of buildings were constructed during his time as chief facilities officer. Osborne specifically wanted them to be built in a “traditional architecture” style.
“We said [in the past Master Plan], ‘We wish to expand the campus with new buildings with architectural reminiscent of the oldest campus buildings,’” Osborne said. “Look at Gary Ransdell College of Education, does it not match the architecture of buildings on the top of the Hill?”
Overall, Osborne said it was difficult to point to one major change, but he said the Master Plan was very important to the university.
“The campus Master Plan is one of the most important documents an institution can develop because without it you’re not planning correctly,” Osborne said. “I am delighted that the university is continuing to use [the Master Plan] to plan.”
News reporter Michael Crimmins can be reached at [email protected]. Follow him on Twitter @michael_crimm.















