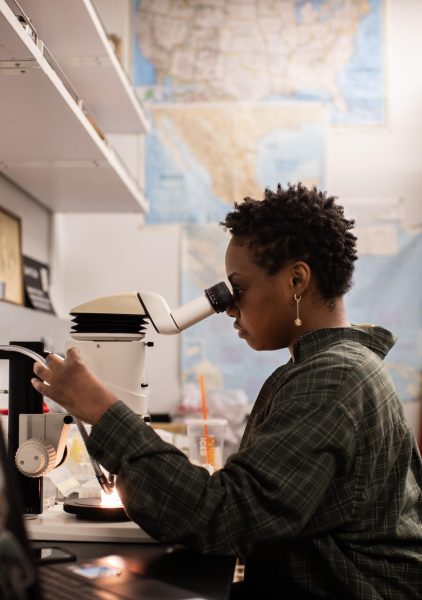Student Life Foundation to embark on 10-year housing master plan
June 27, 2016
WKU’s Student Life Foundation will begin its 10-year, $120,469,099 housing master plan in the fall which will divide the campus into three residential zones: a “Freshman Village,” a “Global Learning Village” and the “Upper Division Experience.”
The purpose of the plan is to give students suite-style housing that they would more likely prefer than the dominant community-style housing seen on campus now.
“This plan doesn’t look to add new beds,” said Brian Kuster, Executive Director of the Student Life Foundation. “We are replacing beds. Currently 72 percent of our housing is community bath residence halls. What this plan will do is to create more hotel suites; right now we have 21.8 percent of that type of housing.”
“When this plan is completed we will have a little bit less than 56 percent of our housing will be that hotel, or suite-style,” Kuster said. “We will reduce the number of community baths from 72.5 percent down to 35 percent. We are really focusing on our freshmen and sophomores, and really focusing on what the housing can do to recruit and retain students.”
The Student Life Foundation is a nonprofit organization, which organizes and operates WKU’s residence halls on campus. Kuster said that the foundation has the financial stability to make these changes “without significantly increasing rates and affecting the stability of the foundation.”
“Over the last 15 years, the Student Life Foundation has created over $25 million in excess surplus funds that have been re-invested back into facilities,” Kuster said. “They are generating between $2-$4 million a year in surplus that is re-invested.
Kuster said that the foundation has recommended to the board a two percent annual increase in community-style rates and that the board has approved the increase.
“The rates will still remain four percent more affordable than across the state, but that’s if the systems across the state do not make any changes,” Kuster said. “We know that other institutions across the state are building new facilities so their rates are going to have to go up because they don’t have a foundation like Western does.”
In the Freshman Village, Bemis Lawrence Hall and Barnes Campbell Hall will both be torn down and replaced with new pod-style residence halls, which will be completed by 2020.
“Currently these are community-style buildings and what we would build is pod-style, which are buildings that are designed for first-year students where they have a small group of six to eight students that would live in a pod and share bathrooms facilities and a small common space,” Kuster said. “ What we have seen across the country is that this works very well for students.”
There is also the possibility that Hugh-Poland Hall will be demolished, but Kuster said he would prefer the hall to be turned into a private living space instead of its current community-style.
In the Global Learning Village, construction will convert the lobbies of Northeast Hall and Southwest Hall from one-story to four-stories. Honors college students would live in Southwest Hall and domestic and international students will live in Northeast hall.
Construction on the Global Learning Village will begin in November and will be completed by the fall of 2017.
In the Upper-Division Experience, a swing building will be built to account for the demolition of Barnes Campbell Hall. The new residence hall will be built in an “L” shape with the longer leg running down College Heights Boulevard.
“It’s important to us that this building relates to what is going on with the Kentucky Building,” Kuster said. “We have purposefully situated the building to reduce the number of trees that we would have to eliminate. We believe we would be able to save the trees that are along College Heights Boulevard.”
“In our design we are talking about building some terraces so that students could sit outside on the terrace and have a lot of open space,” Kuster said. “Also on the ground floor we would include a dining option that would be like Fresh Food and also be a 24 –hour service option.”
Also in the Upper-Division Experience, another suite-style wing will be added to Bates-Runner Hall, which will give the hall a central courtyard. This construction will be completed in 2024.
Kuster also said that in the tenth and final year of the plan, McCormack Hall will be gutted and each room will be converted to two bedrooms sharing a bath. He said that the hall has a column every third bedroom, which gives them more open space and opportunities.
At the Board of Regents meeting on Friday, WKU President Gary Ransdell said that the plan was “splendid and financially sound.”
“In reality of time, over 16 years we have renovated every building, but now that the other campuses are building more residence halls the perception of the incoming student is that we are falling behind because they have shiny new buildings,” Ransdell said. “I could not be more proud of the members of the Student Life Foundation Board and Brian’s (Kuster) team to create this next dynamic to ensure that our students have the best possible housing at the lowest possible price.”
“Our housing has gone from being a recruitment facilitator, to being a recruitment deterrent,’ Ransdell said. “That’s why its time for the next generation of housing.”




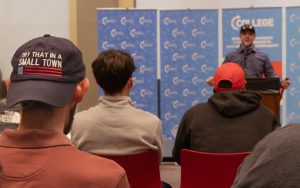


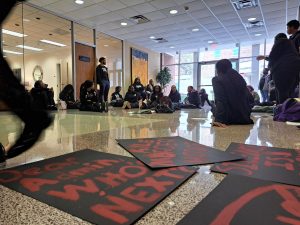


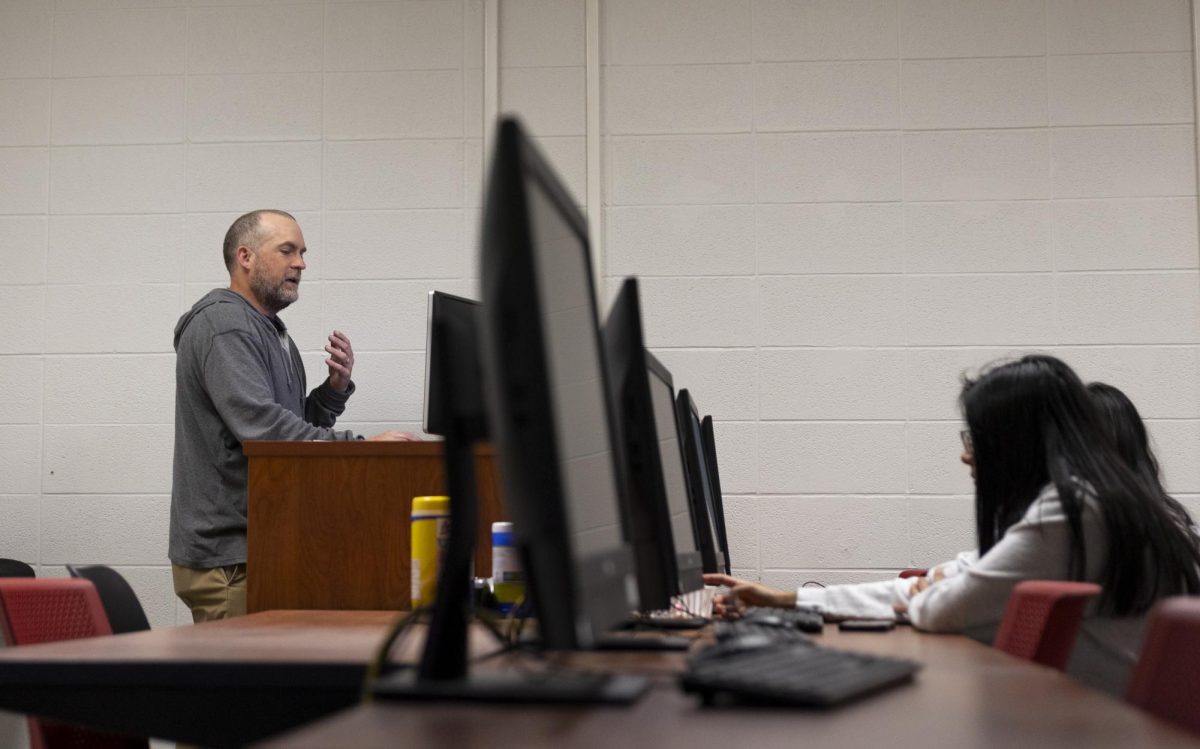
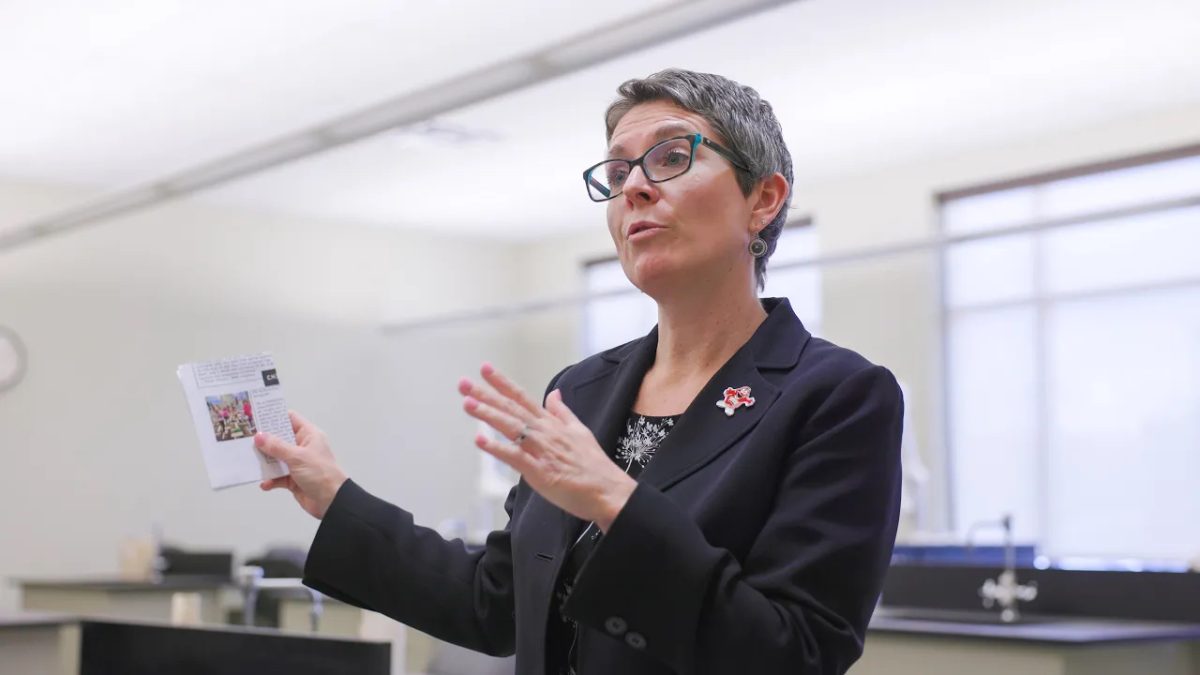


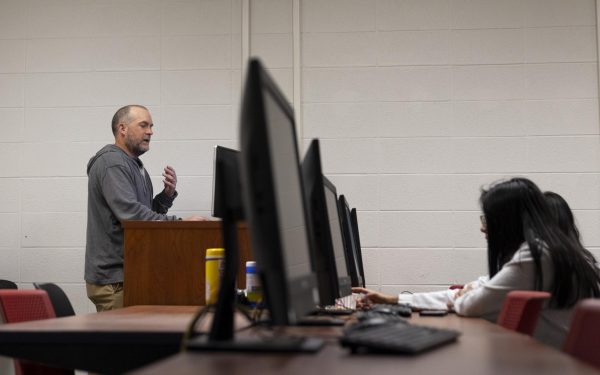
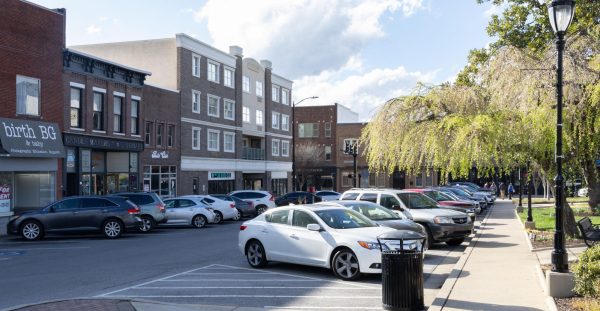


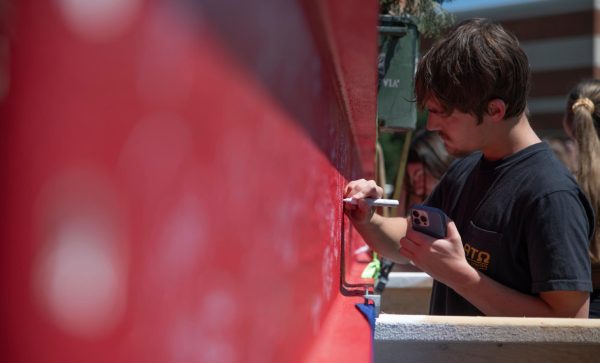
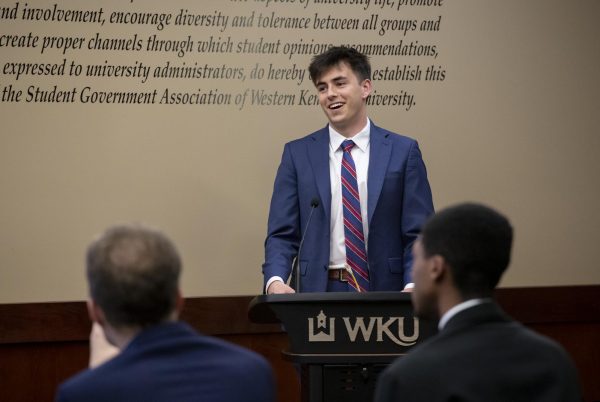
![Students cheer for Senator at Large Jaden Marshall after being announced as the Intercultural Student Engagement Center Senator for the 24th Senate on Wednesday, April 17 in the Senate Chamber in DSU. Ive done everything in my power, Ive said it 100 times, to be for the students, Marshall said. So, not only to win, but to hear that reaction for me by the other students is just something that shows people actually care about me [and] really support me.](https://wkuherald.com/wp-content/uploads/2024/04/jadenmarshall-600x422.jpg)
