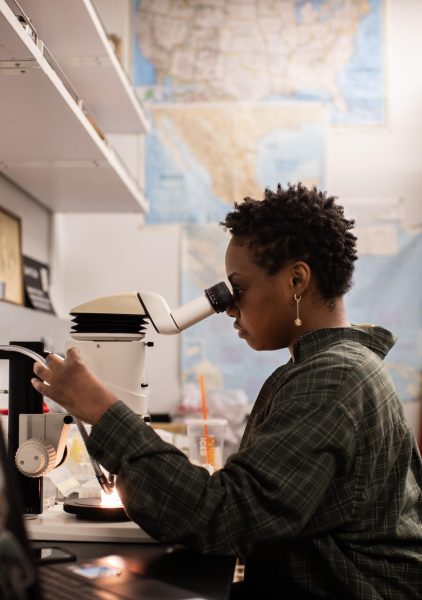New dorm to be built on popular tailgating spot in new construction plan
June 9, 2016
A new dorm will be built between Gilbert Hall and the Kentucky Building. The area is a common space used by students for tailgating before football games.
Brian Kuster, vice president for student affairs and executive director of the WKU Student Life Foundation, said that construction of the new dorm would be a 16-month project and that construction will begin at the start of November after Homecoming.
The new dorm is budgeted to cost around $28 million and will provide each bedroom with its own bathroom. The majority of the dorm will consist of double occupancy rooms, but there will be some single occupancy rooms.
The building will also have a dining operation, which Kuster said will be a “small version of the Fresh Food Company.”
Kuster said while they are still in the early stages of designing, they are thinking the dorm will be L-shaped with the long leg running along College Heights Blvd. and turn down towards Rodes-Harlin Hall.
He said the reasoning for building in the Valley is so they will have beds so they can tear down Barnes-Campbell and not lose any beds
“We have just completed a 10-year housing master plan and we are kind of looking at what changes we need to make,” Kuster said. “Now we are coming back with our new 10-year plan and we are focusing on our freshmen and sophomores.”
This plan includes the demolition of both Barnes-Campbell Hall and H. Bemis Lawrence Hall. In order to have adequate number of beds on campus, the new dorm must be built before Barnes-Campbell Hall is torn down.
Once construction starts, no tailgating would take place in that area in the Valley according to Charley Pride, director of student affairs.
“Once it [construction] starts we are going to re-evaluate,” Pride said. “The history of where we have had students tailgate has been in about three or four different places over the last 15 years. For some of it we will start using student input on where it may or may not go.”
Pride mentioned that one possibility for a new tailgating spot could be the area in front of McLean Hall across from Gilbert Hall, which he said is seldom used.
When asked if South Lawn would be an option for students to tailgate at, Pride did not give the idea much hope.
“I would say it’s not (an option) because athletics has that and that is basically a premium spot, but I will never say never,” Pride said. “We also have to think that next year we will have a new president come in which could change the dynamics just as much.”
Kuster said that demolition of Barnes-Campbell Hall will start in the fall of 2017 and demolition on H. Bemis Lawrence Hall would start in the fall of 2018. They plan on opening up the Barnes-Campbell Hall replacement in 2019 and the H. Bemis Lawrence replacement in 2020.
These two replacements will have bathrooms that will be shared by a group of bathrooms instead of having community bathrooms. Both buildings will also provide 400 beds each.
“Barnes and Bemis are in good shape, but the design of the buildings are in an X-shape and it doesn’t lend itself to renovating,” Kuster said. “We want to move away from having so many of what I call community bath buildings. We aren’t moving away from that totally.”
The new dorm in the Valley will not be the only construction that will begin in the fall.
Kuster said that Northeast Hall and Southwest Hall would undergo construction to their lobbies. The project is scheduled to be a six-month project that will cost $2 million. The project will be completed by August 2017.
“Right now the lobbies are one floor and when we are finished there will be four floors,” Kuster said. “You will be able to go from one wing to the next. Right now if you live in the west wing and if you want to visit someone in the south wing you have to go down to the lobby to get to that side. This will connect all those sides and it will include an elevator also so that the building will be fully accessible.”
Kuster said that they are going to be turning the dorms into a global learning community as international students will probably live in Northeast and then honors students will be moved out of Bates-Runner Hall and McLean Hall into Southwest.
“There will be more international students there, but we still will have domestic students there as well,” Kuster said. “Students who currently live there will continue to live there. We just set it so close to the Honors and International Building that we thought it would be a great location for our international students. “
Kuster said that there are plans to open up an addition to Bates-Runner Hall in 2024 and McCormack Hall will be renovated in 2025.
“Bates-Runner currently has an L-shape and we want to mimic that and have a central courtyard and then in 2025 we would totally gut McCormack Hall and have individual beds and bathrooms in there,” Kuster said. “We’ll have more information as we get the design and things like that. We will have pictures and floor plans and those kinds of things when students come back in August.”





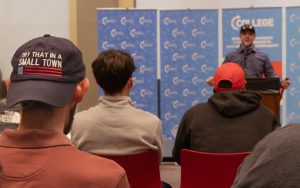


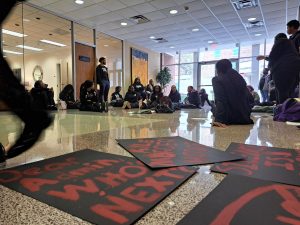


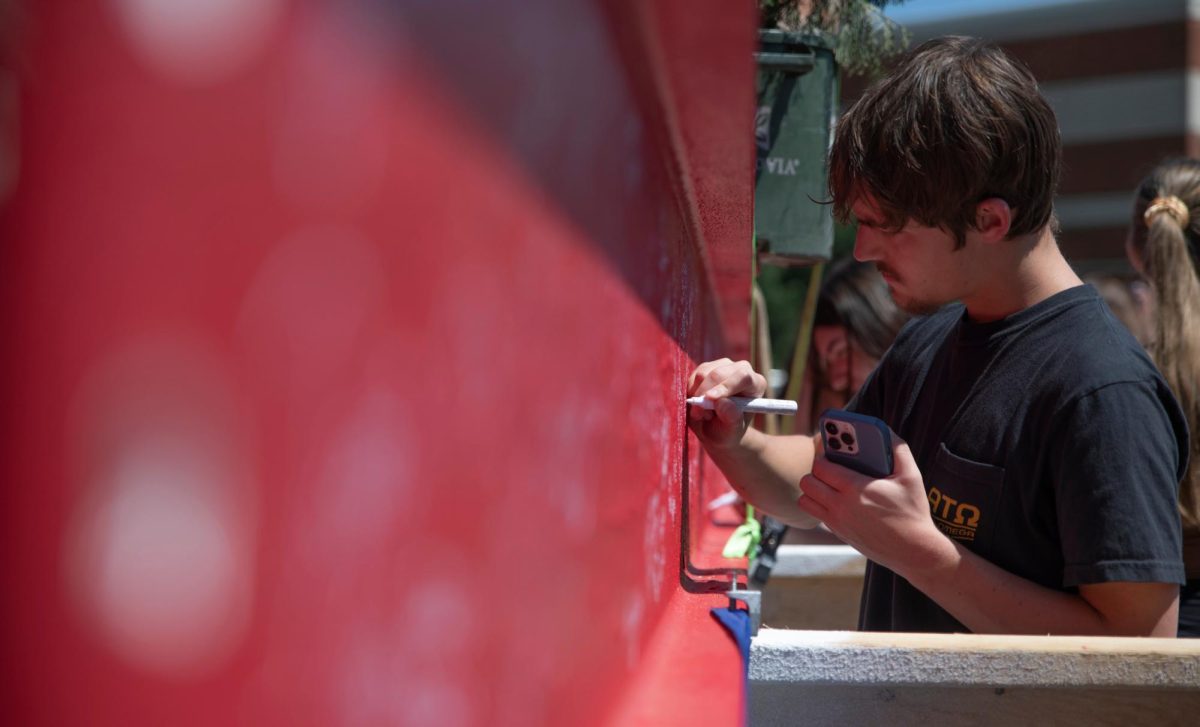
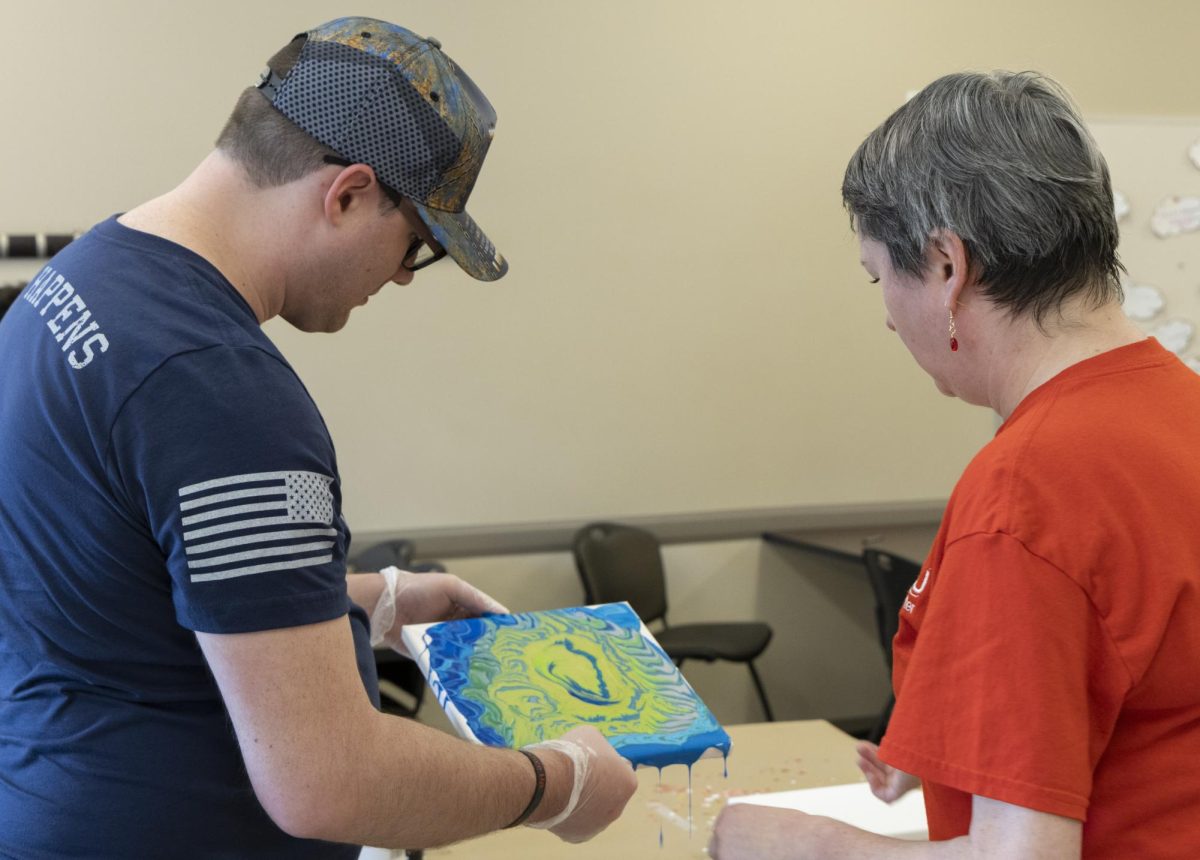


![Students cheer for Senator at Large Jaden Marshall after being announced as the Intercultural Student Engagement Center Senator for the 24th Senate on Wednesday, April 17 in the Senate Chamber in DSU. Ive done everything in my power, Ive said it 100 times, to be for the students, Marshall said. So, not only to win, but to hear that reaction for me by the other students is just something that shows people actually care about me [and] really support me.](https://wkuherald.com/wp-content/uploads/2024/04/jadenmarshall-1200x844.jpg)
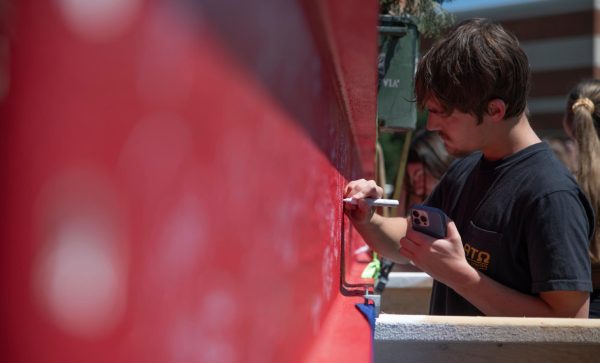

![Students cheer for Senator at Large Jaden Marshall after being announced as the Intercultural Student Engagement Center Senator for the 24th Senate on Wednesday, April 17 in the Senate Chamber in DSU. Ive done everything in my power, Ive said it 100 times, to be for the students, Marshall said. So, not only to win, but to hear that reaction for me by the other students is just something that shows people actually care about me [and] really support me.](https://wkuherald.com/wp-content/uploads/2024/04/jadenmarshall-600x422.jpg)
